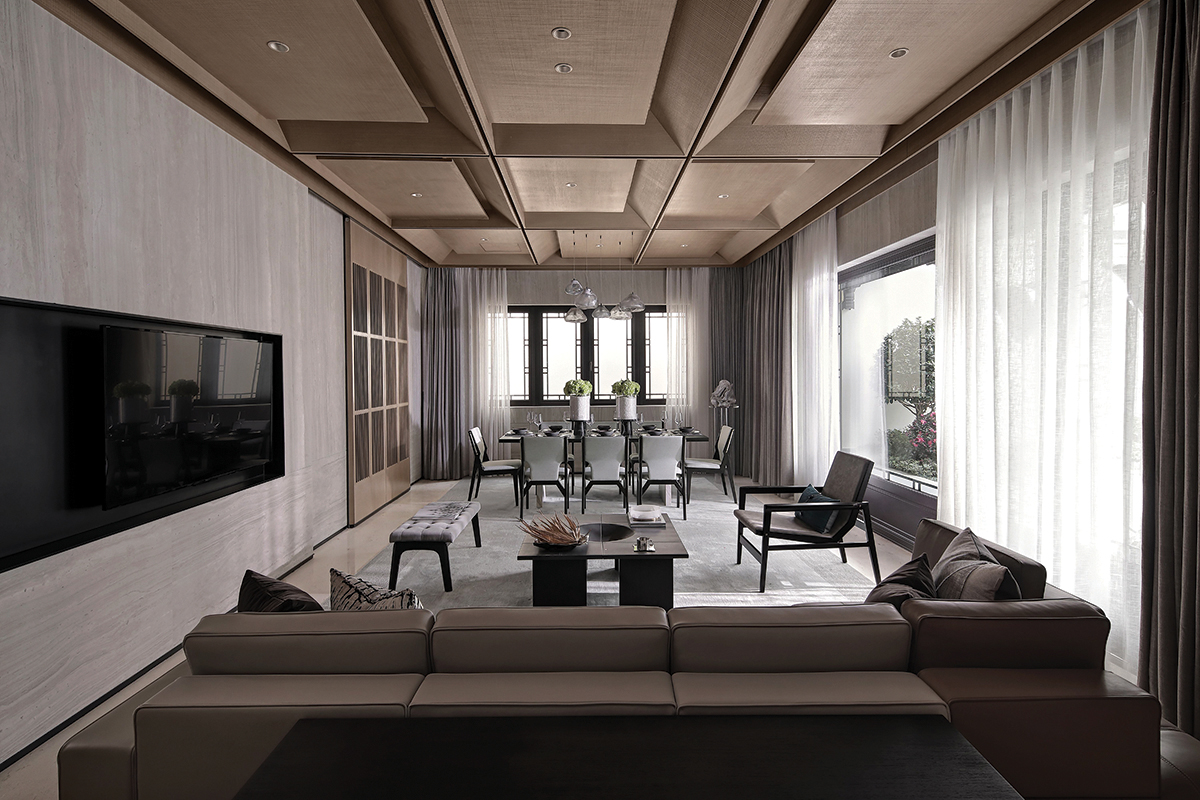
In the wave of globalization, younger generations in China generates brand new understandings of the tradition and inheritance based on their cross-cultural experience. It is a coexistence of the collective memory of the past and fresh ideas rooted in the context of life, culture and the specific times they live in. SUNAC Chunfeng Taoyuan is the first of “Taoyuan Series” villa project built by SUNAC South China branch in the Greater Bay area. It reimagines people’s life from a contemporary
perspective while echoes to spirit of the Greater Bay area. It’s inclusive and multi-dimensional global aesthetics leaves a lot of room for people with rich experience to interpret. A rchitecture of this project pays homage to the inner message of Lingnan building, providing people with a relaxing and tolerated living area.
perspective while echoes to spirit of the Greater Bay area. It’s inclusive and multi-dimensional global aesthetics leaves a lot of room for people with rich experience to interpret. A rchitecture of this project pays homage to the inner message of Lingnan building, providing people with a relaxing and tolerated living area.
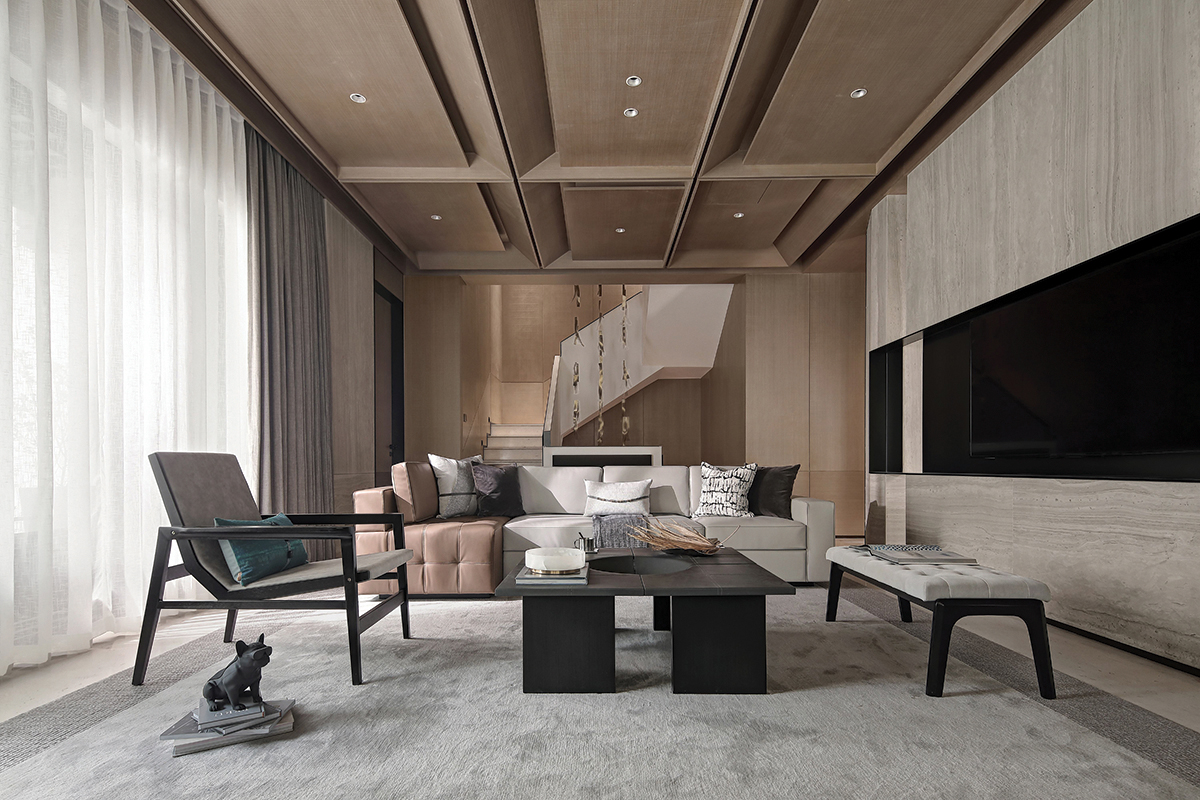
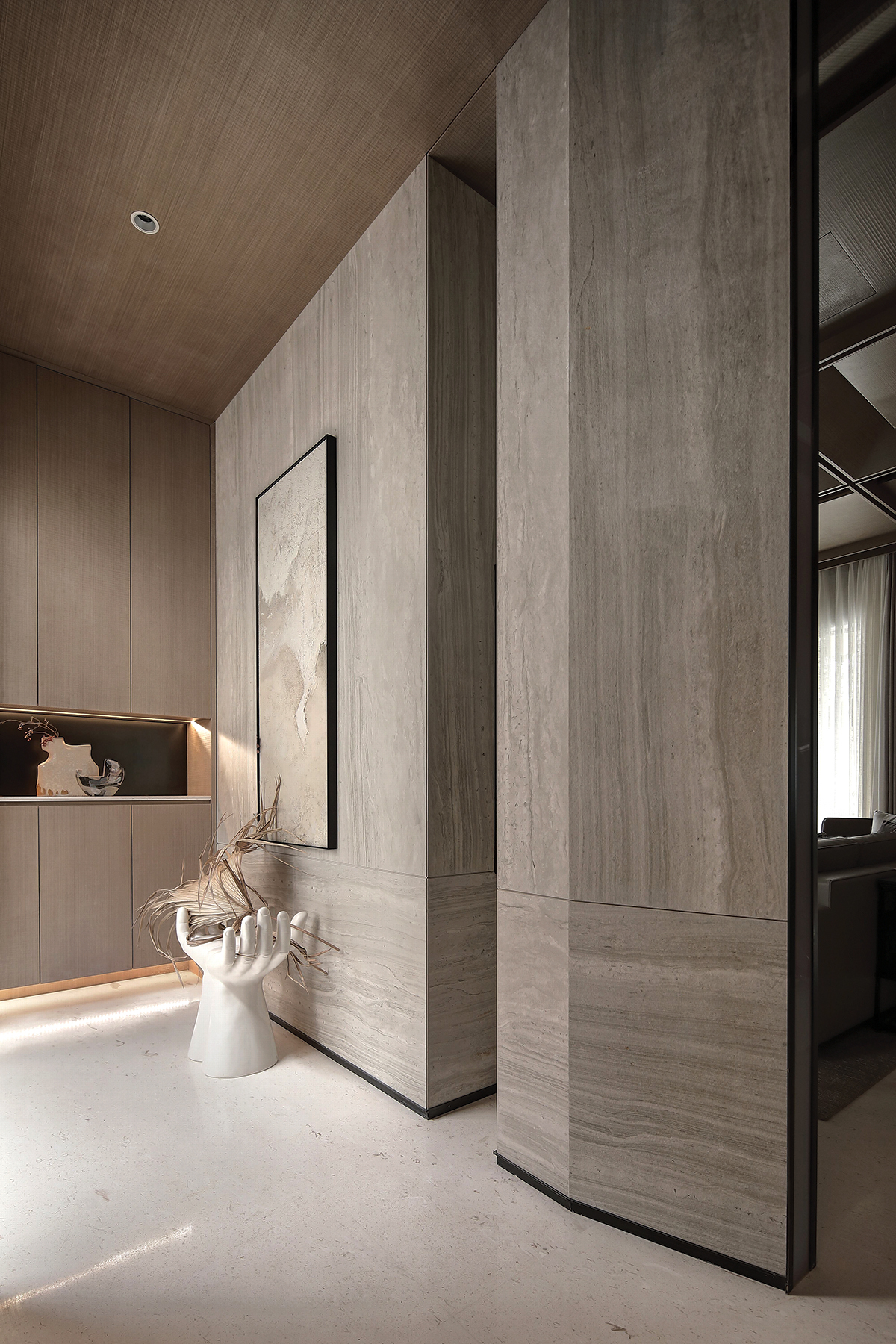
By exploring authentic local expression of design, the interior and FF&E design managed to create a distinctive personality while resonate to the spirit of the architecture. With wood color as the basic tone, accompanied by black, white and gray, a natural, comfy and high-end living atmosphere comes into being. “The creation of life scene comes from the real needs of people. Therefore, one won’t be able to sense the trace of design too much. All these FF&E design present themselves naturally in the space as if they were born here.” Said the founder of HUAMO International, Xiong Yanhua. Ceiling design in public area is simple and of the beauty of order. It has no trace of any Chinese symbols, yet can fully delivery the grandeur feeling of the East. With its color stays consistent will the wall, the ceiling helps extended the whole space visually. Furnitures are all in linear design with leather material, providing a comfy texture for users. Fabrics used in the carpet also has silk included, so as to create a more skin-friendly touch.
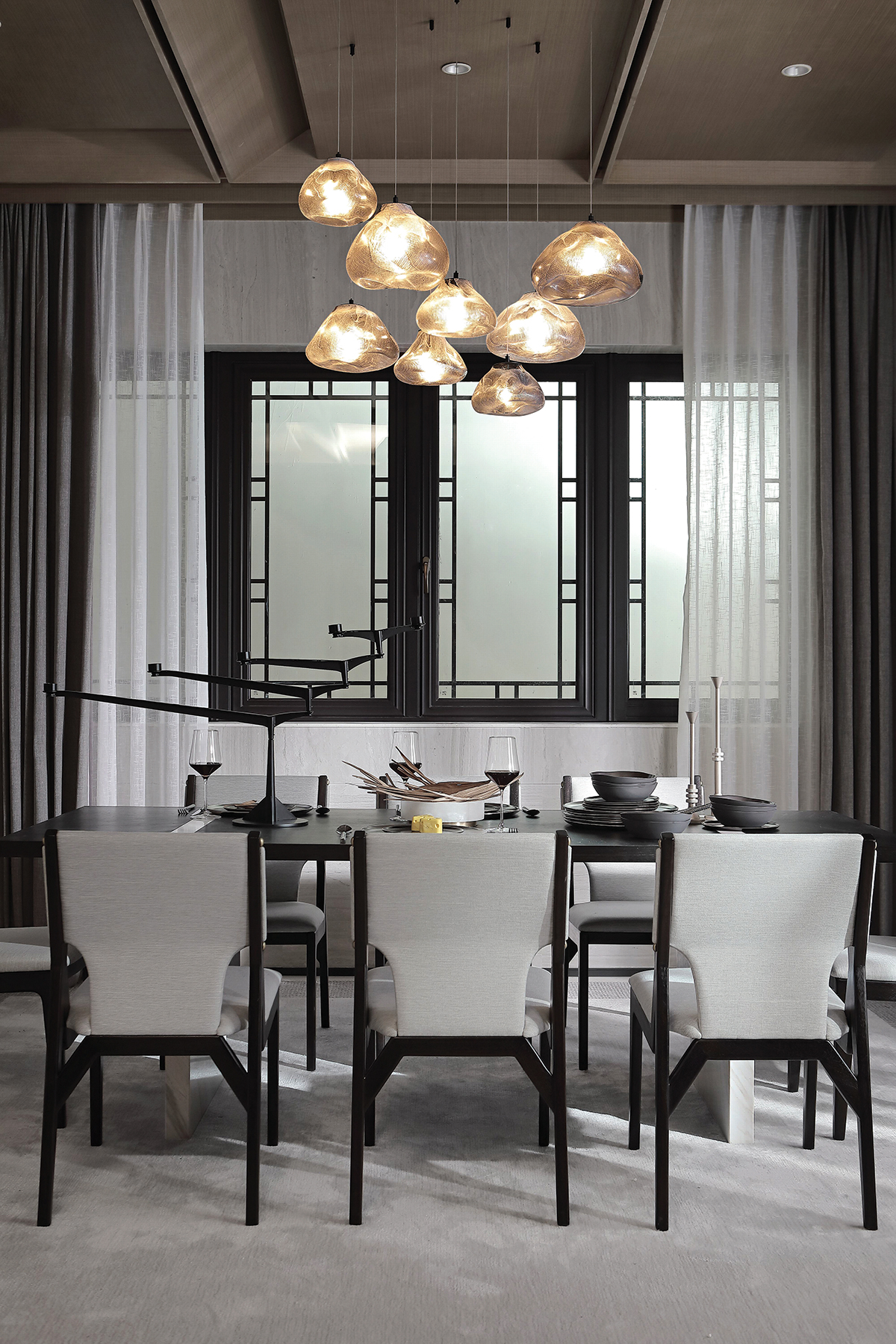
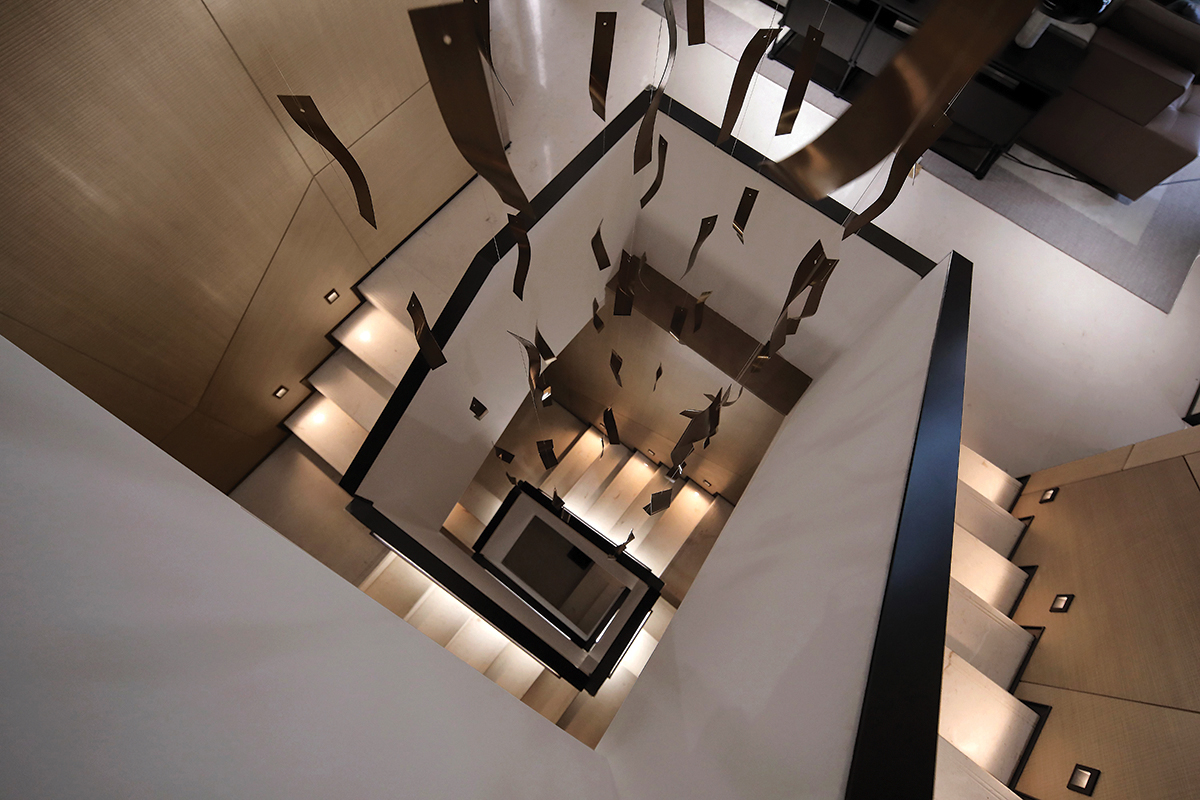
The dining area depicts an extremely leisure and carefree picture of life. Golden edgings exuded from the pendant light represents the owner’s superb taste. Life goes on as usual, a health-themed feast is about to begin. Lightings at the staircase are designed as more human-oriented spot light. Evenly distributed lights from the wall to staircase area creates a gentle and warm atmosphere. A hand-made art installation made of copper sheets that runs through the 4-storey staircase patio is as light as a flying ribbon. The contradiction between the geometrical toughness and lightness also
brings a dynamic feeling into the space.
brings a dynamic feeling into the space.
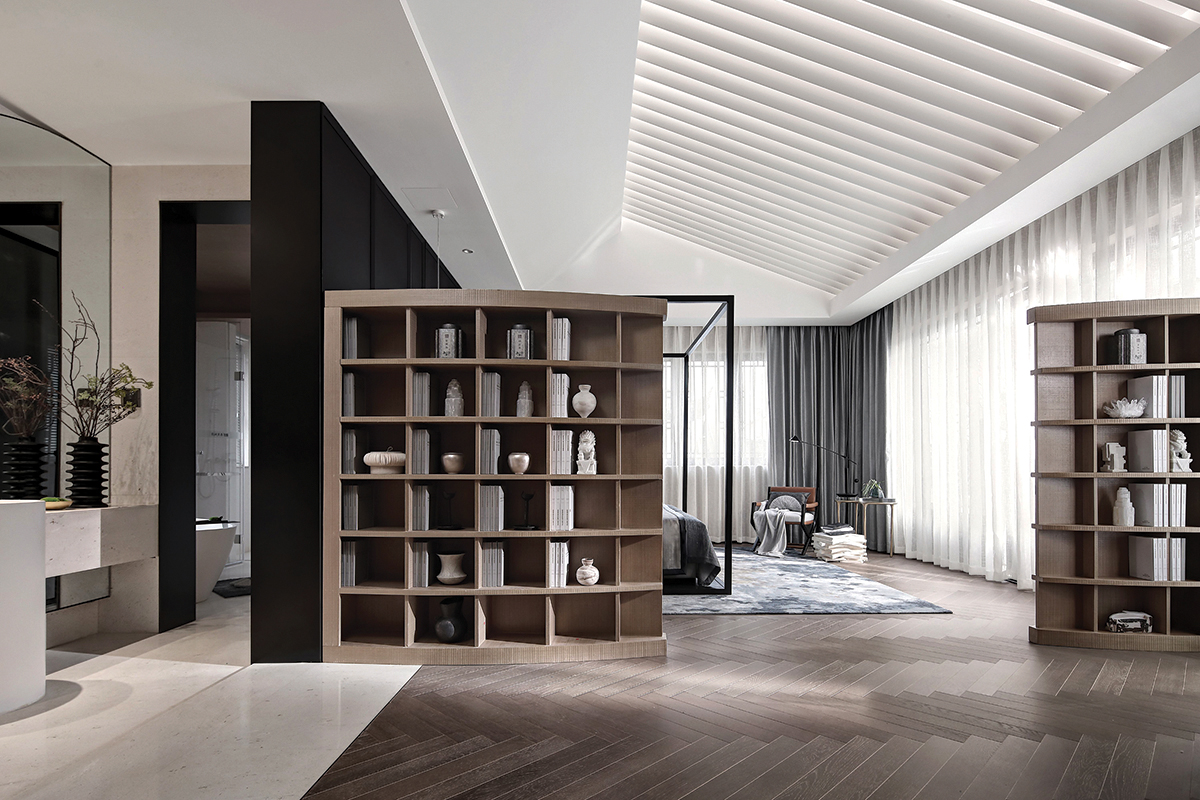

A side from the user experience, designers take the social and emotional attributes of design into consideration. With a global language of expression, the design echoes to the sentiments of contemporary people, which is also the leading philosophy of HUAMO international’s design. The design of master bedroom in the villa follows the shape of Chinese sloping roof. Hard furnishing design chooses a more open-up way to place the layout. With an enclosing wood frame bed, one can enjoy the exclusive private space while falling asleep in a state of complete safety.
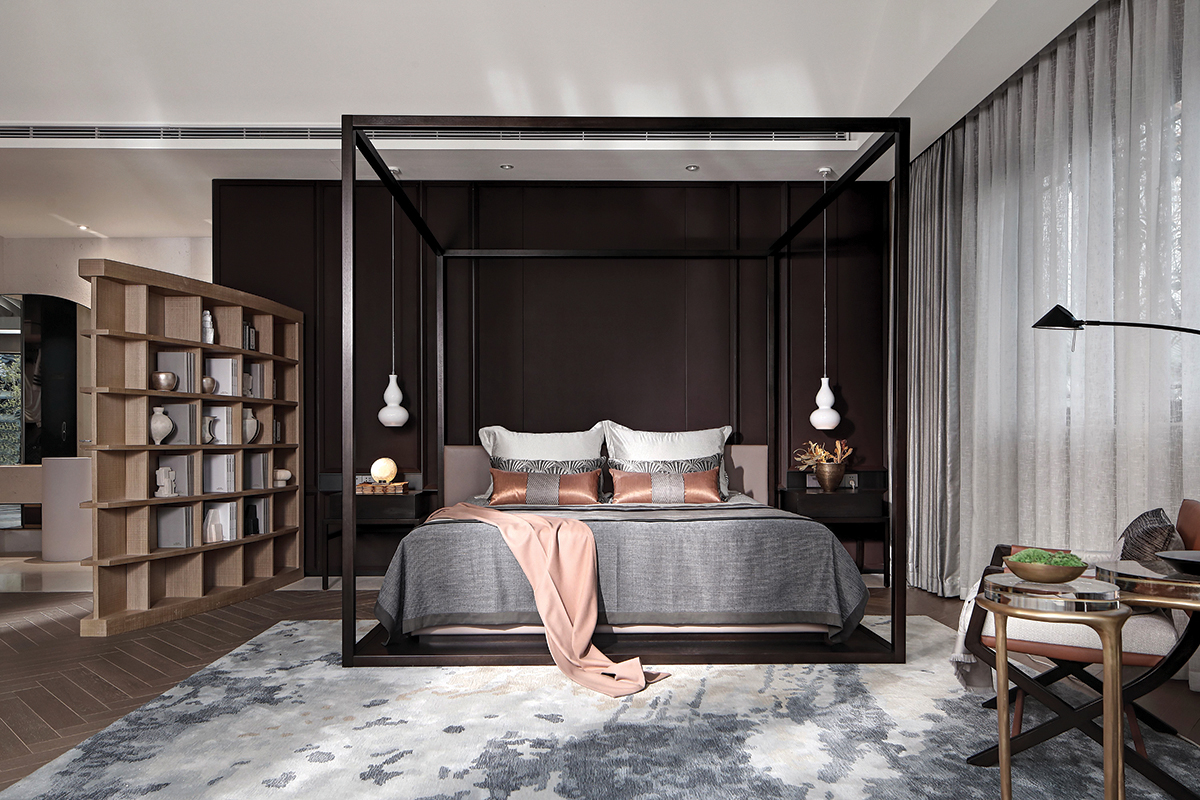

A cozy leather chair and a Italian minimal style desk lamp, one starts appreciating the elegant garden scenery outside of the window in a relaxing weekends afternoon. One could probably also close up the curtain and turn on a light after a long day of work, reading some pages of Lin Yutang’s The Art of life to enjoy the peaceful moment of life. The study room as the owner’s private area has to be silent, elegant and comfortable. The desk is enclosed on three sides, and the two of them are hollowed out with lines to showcase its lightness and elegance, which echoes to the ceiling and the wall. Tea drinking plays an important role in Lingnan culture. The artistic conception of the tea room is different from the study room, which should have more traditional charm included. Brass chandeliers resembles the natural beauty of lotus leaves, while the master chair work as the accent of the whole design. Guest chairs are made of platinum crystal resin and logs, together with other elements, they tells the story of ingenious blending of the East and West.

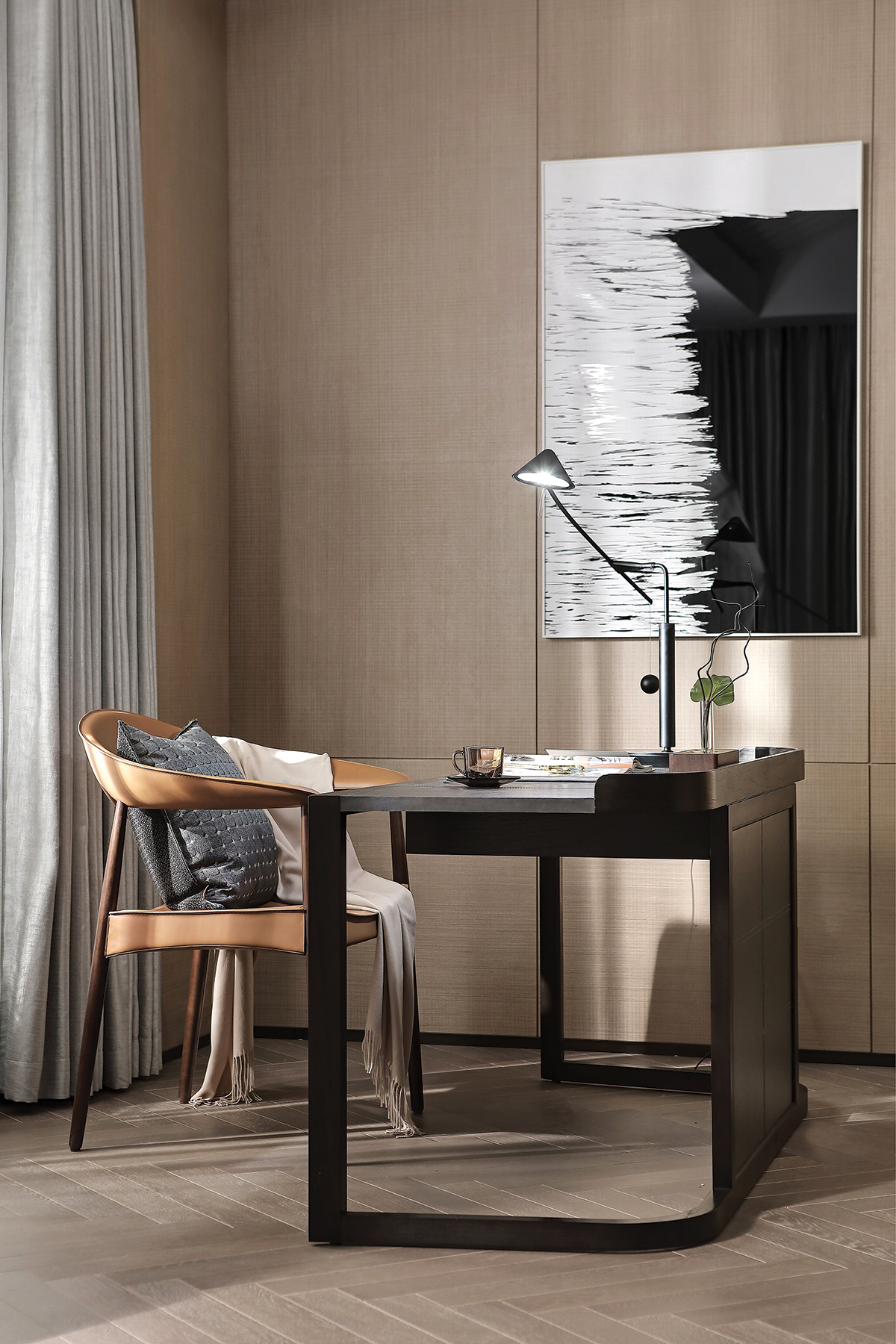
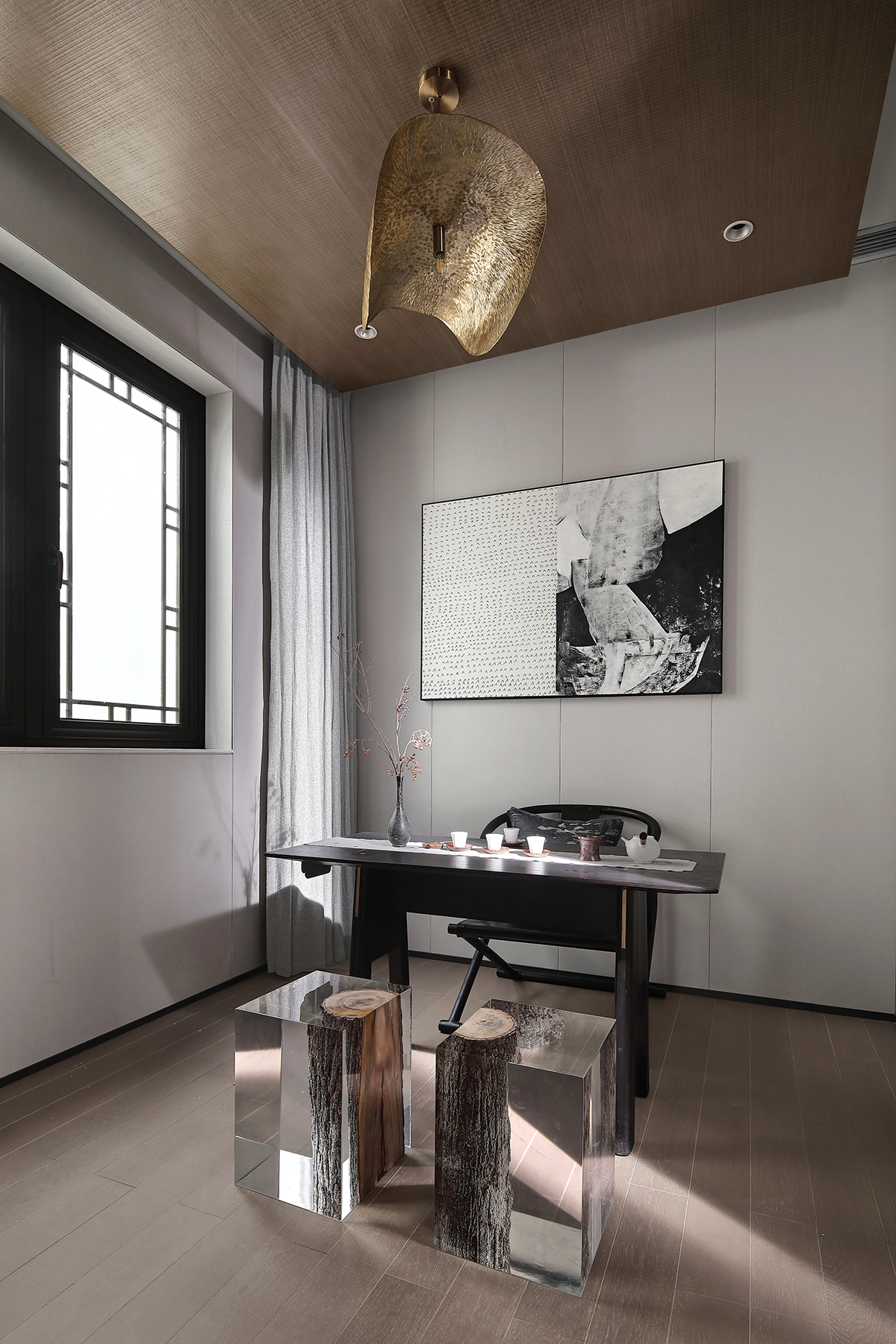
At a time when private life is becoming more and more public, returning to oneself can be reckoned as awakening, and even a way to freedom. Various experiences and visions determine different needs that people have towards spatial function. Basement 1st floor of this villa as a multifunction area that is consisted of living room, gym, wine cellar, bar, etc. presents more personality of its owner in design. Staircase and ceiling speak a peculiar language of design. Together with black stone texture wall, they create a intense feeling of strength. Various method of lighting design introduces multiple layers into the space, making it a more dynamic spot to be. Hard furnishing grants the space a powerful framework, while the FF&E design provide residents with rich using experience. The gentle and curving sofa, coffee table, lighting fixtures and art installation offset the hardness of the architectural structure. Greeneries brings a natural energy into the gym area. A handmade vase by artist, a lovely piece of decoration, and a relaxing chair… each and every one of them is closely related to people’s daily life. With global perspectives that won’t go blindly with any trends, designers are able to dig out the possibility of aesthetics between the East heritage and the cross-cultural context while taking each individual user’s emotional needs in this contemporary time. By doing so, they achieve the rhythmic harmony between space and time.
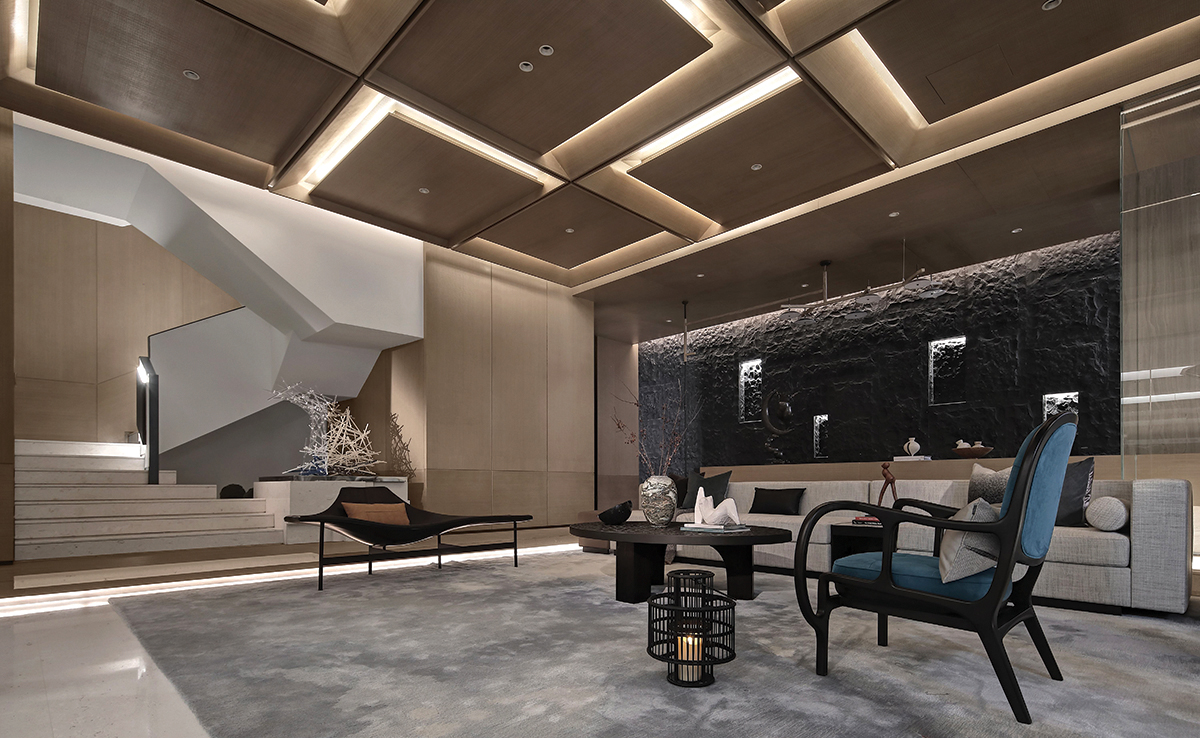
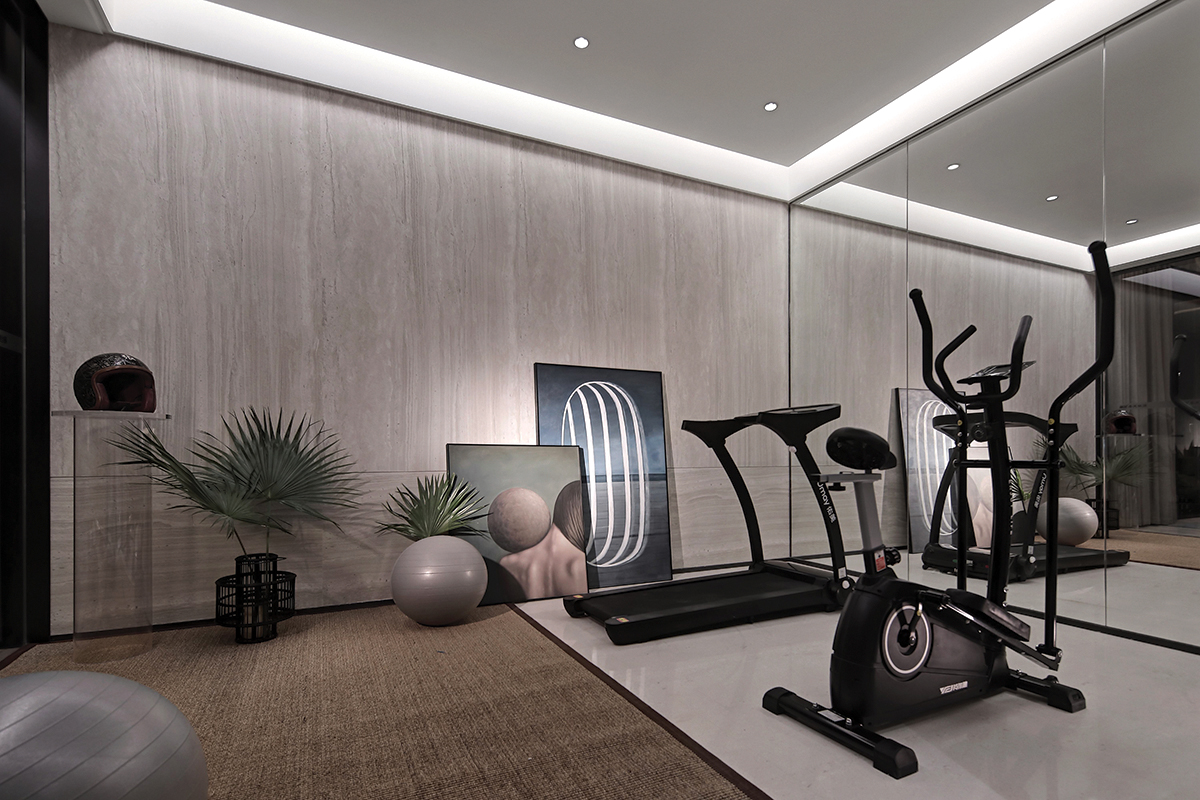
이지민
저작권자 ⓒ Deco Journal 무단전재 및 재배포 금지











0개의 댓글
댓글 정렬